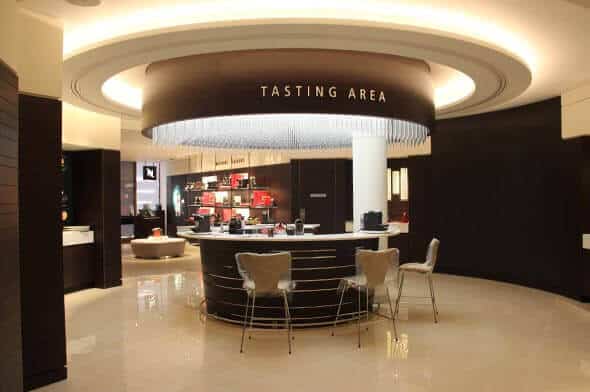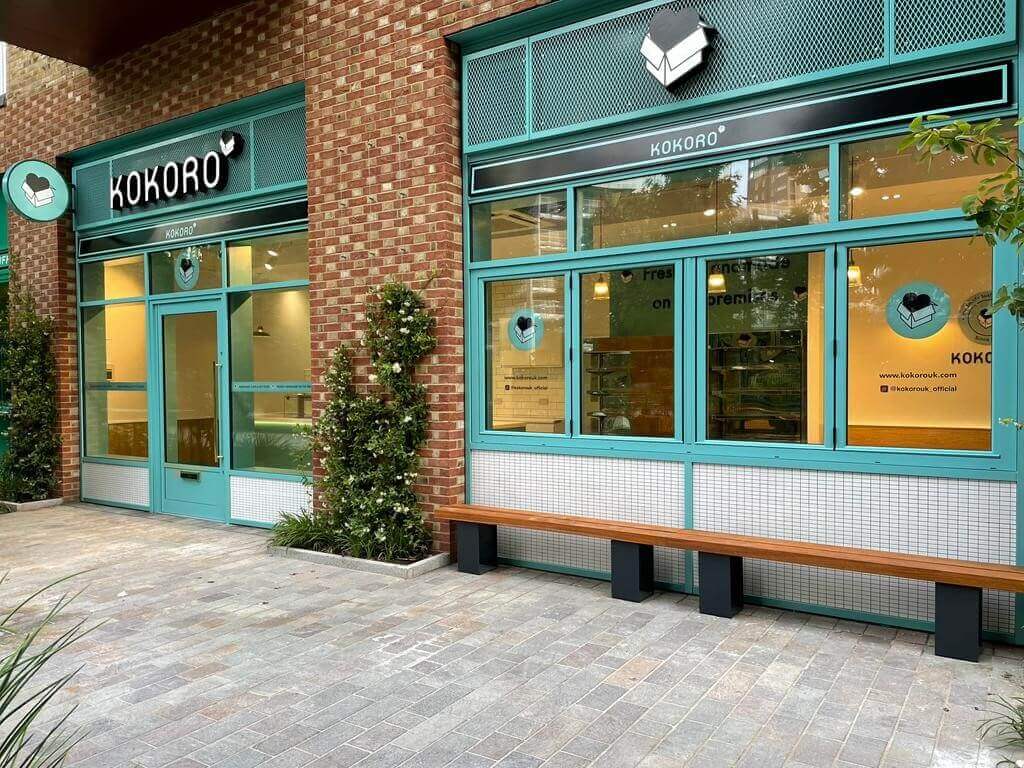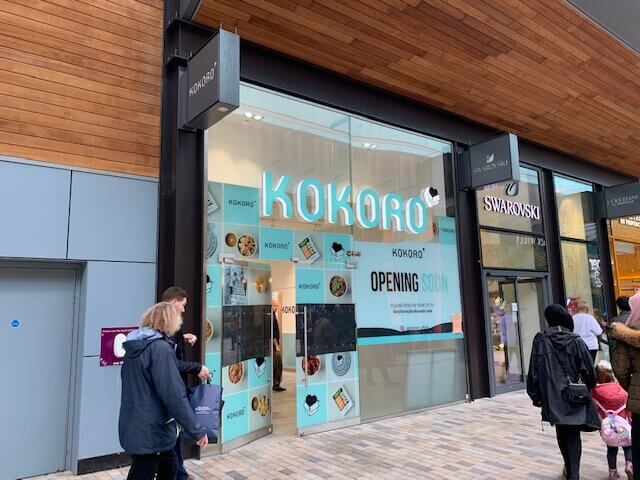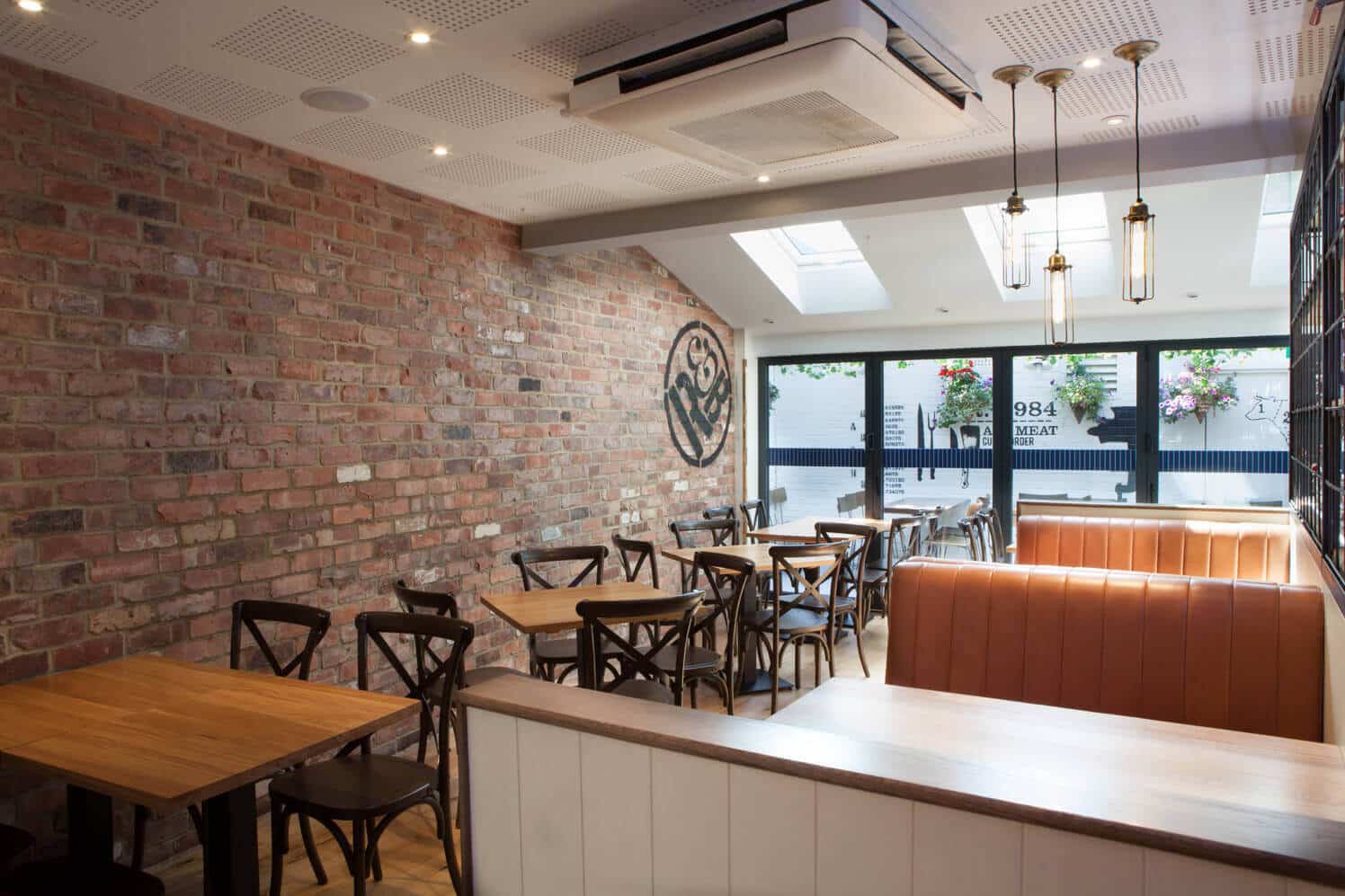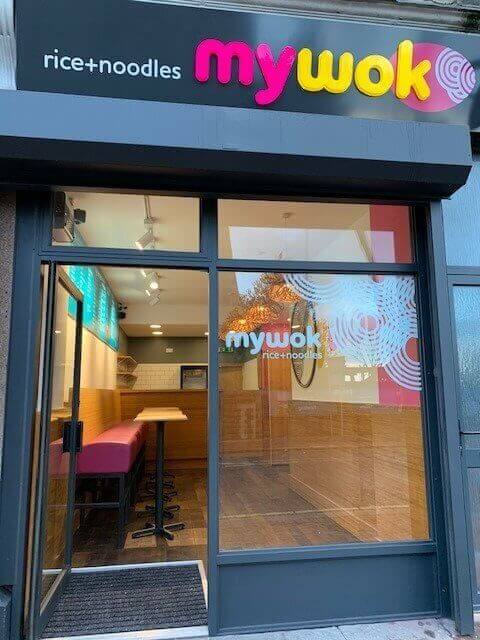Premium Commercial Fit Out Services Across Surrey
Rinnovo delivers high-quality commercial fit outs for offices, retail stores, hospitality venues, clinics, and more. Designed to reflect your brand and support your business goals. Whether you’re launching a new location or refurbishing an existing premises, we offer a full design and build service that takes care of everything.
Why Choose Rinnovo for Your Surrey Commercial Fit Out?
With extensive experience working across Surrey’s business hubs including Guildford, Woking, Farnham, Reigate, and beyond. We understand the demands of commercial environments and how to deliver projects that meet both aesthetic and operational needs.
– Full Turnkey Fit Out Solution
– Expertise Across Multiple Sectors: Office, Retail, Hospitality & Healthcare
– Local Knowledge of Planning, Compliance & Building Control
– Fast, Professional Delivery With Minimal Downtime
What’s Included in Our Commercial Fit Out Services?
We manage your entire project, from initial concept through to final handover. Keeping everything under one roof to ensure quality, consistency, and control.
Commercial Interior Design & Layout Planning
– Strategic space planning to enhance workflow, collaboration, and customer experience.
Cat A & Cat B Fit Outs
– Whether you’re starting from a shell or customising a ready-to-go office, we’ve got you covered.
Mechanical & Electrical Installations
– Including lighting, data cabling, HVAC systems, and compliance testing.
Partitions, Ceilings, Flooring & Finishes
– Sleek, functional, and durable finishes tailored to your brand and budget.
Custom Joinery & Feature Elements
– We create bespoke reception desks, meeting pods, and display features to make your space stand out.
Furniture Specification & Installation
– We source and fit ergonomic office furniture, breakout seating, and storage solutions.
How Long Does a Commercial Fit Out in Surrey Take?
Most commercial fit outs in Surrey take between 4 and 12 weeks, depending on the type, size, and condition of the space. We follow a structured process to keep your project on time and within budget:
1. Consultation & Design
We start with a detailed brief, site visit, and concept designs—including space planning, materials, and 3D visuals where needed.
2. Procurement & Scheduling
We handle permissions (if needed), order materials, and plan the fit out schedule with precision. We liaise with landlords, building control, or managing agents where necessary.
3. Fit Out Works On Site
From flooring and lighting to partitions and custom installations, we carry out all work with care, speed, and professionalism—whether you’re fitting out a new office, refitting a shop, or opening a clinic.
4. Final Finishes & Handover
We’ll complete the final detailing, perform a full site clean, handle any snags, and hand over your fully operational space—ready for launch.
We’ll provide a personalised project timeline from the start and keep you updated with regular progress reports. If you’re working to a deadline such as a lease start, staff move-in date, or launch event, just let us know. We can often fast-track fit outs for urgent requirements.
