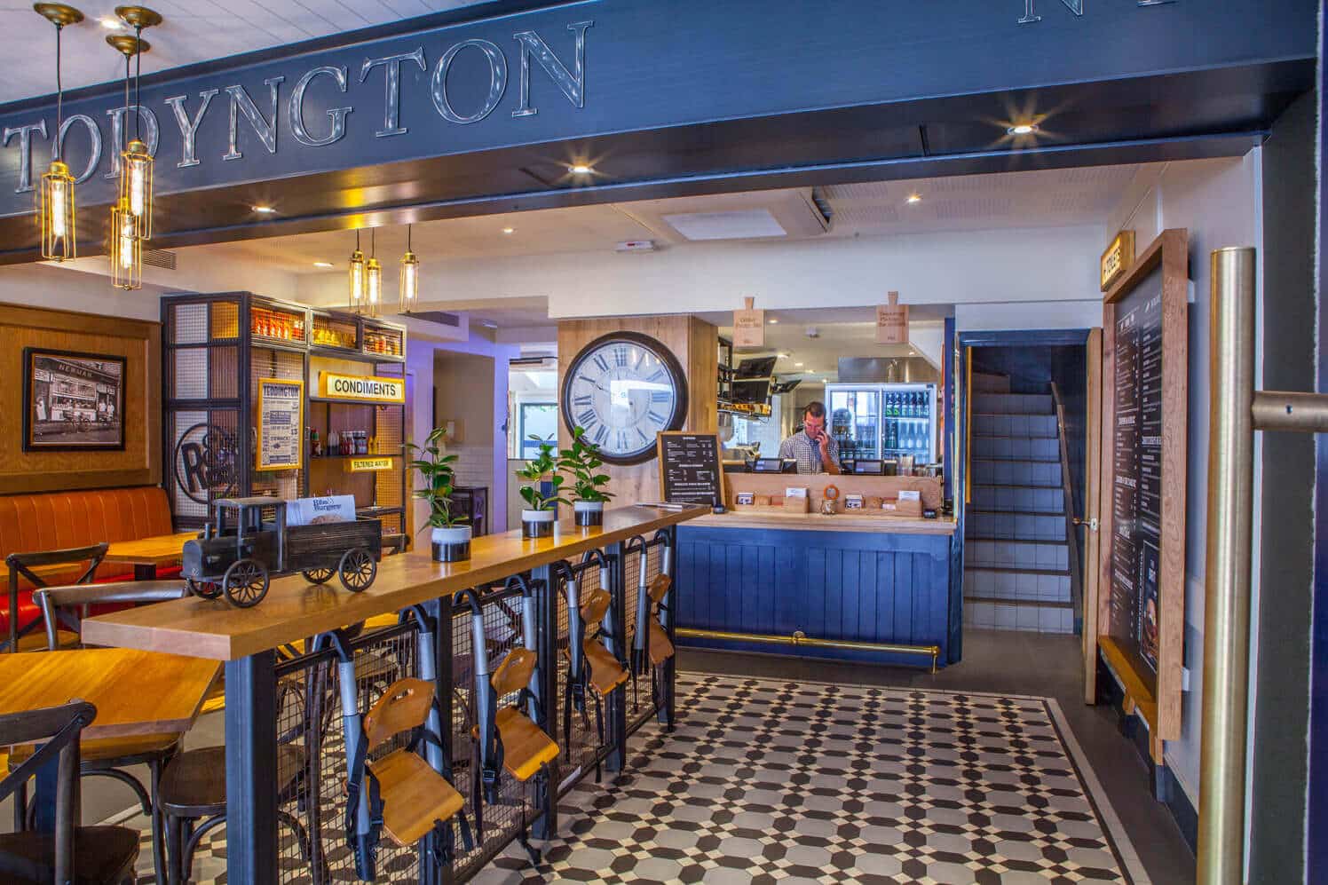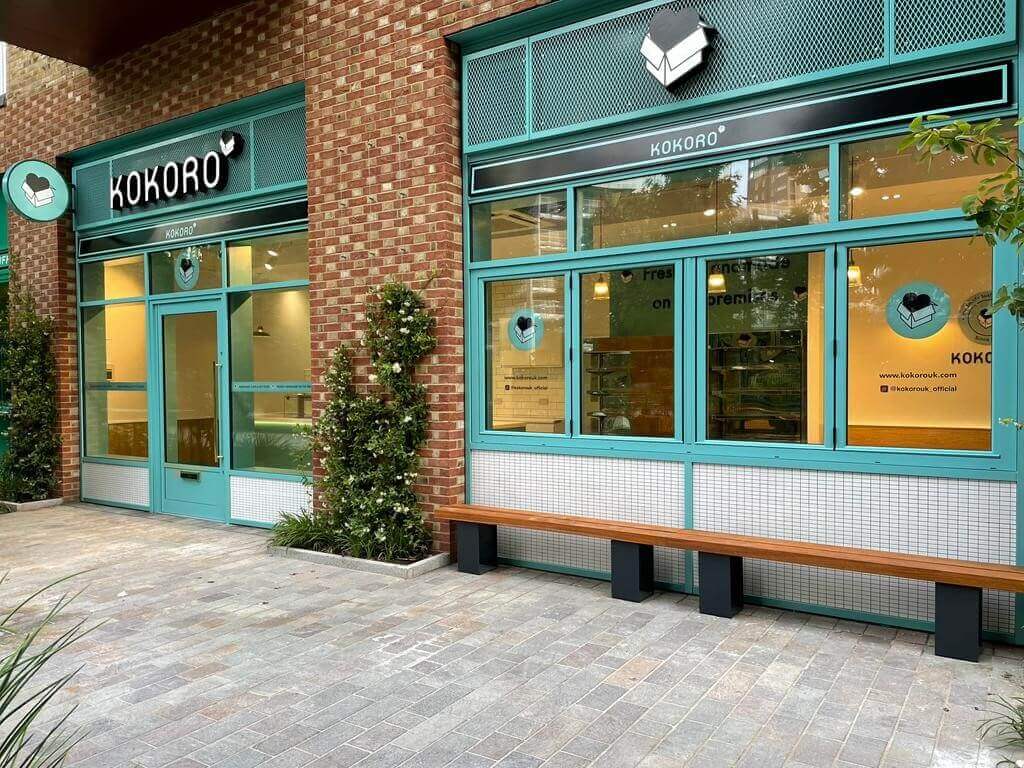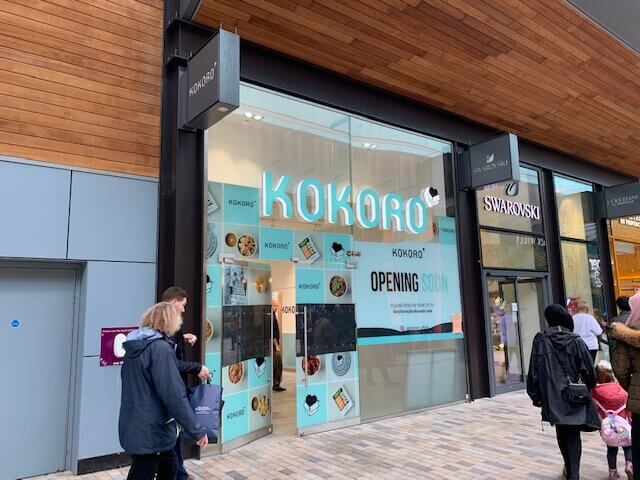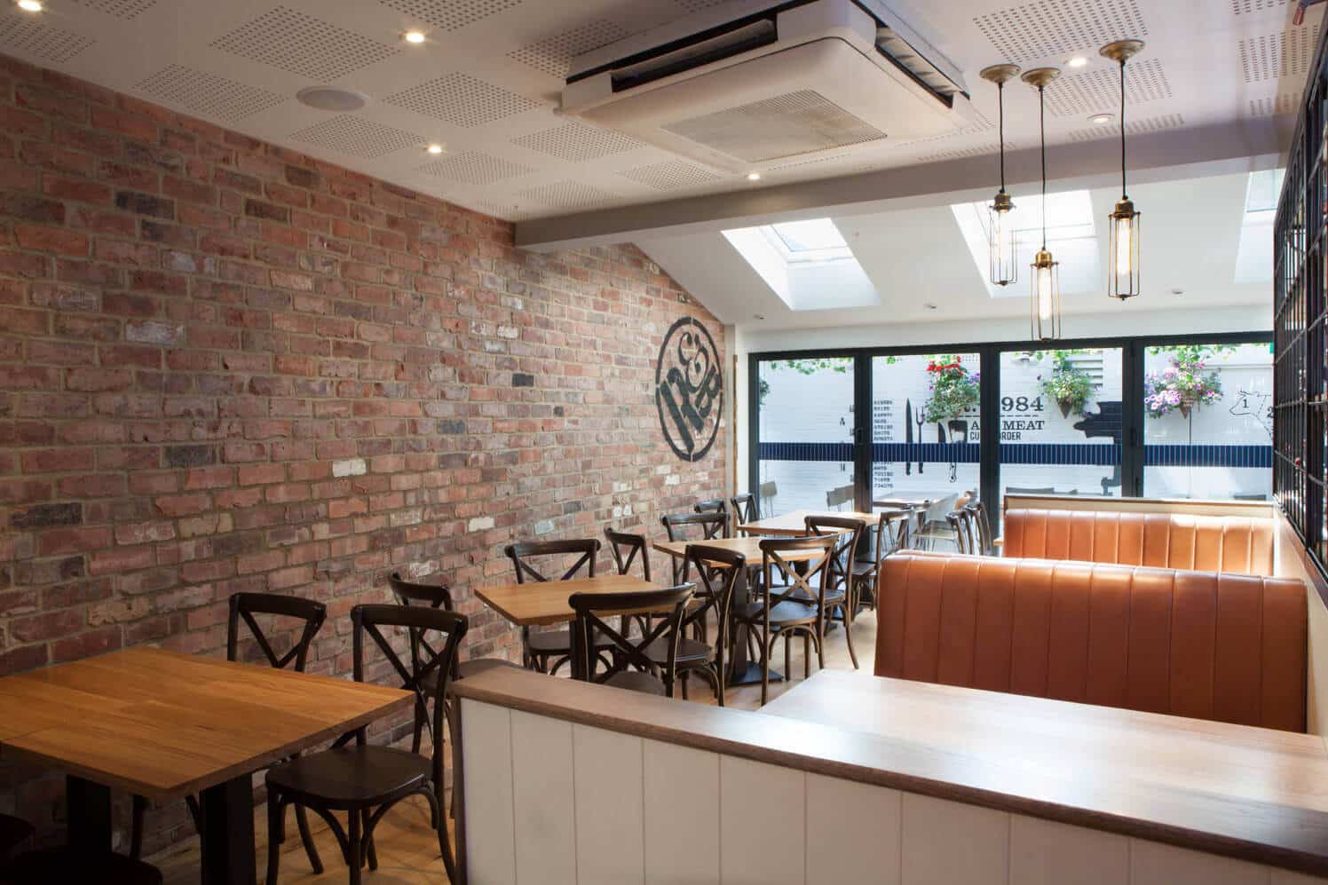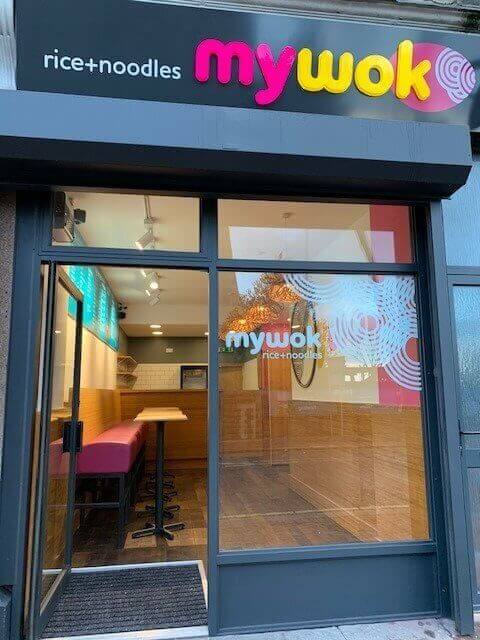Transforming Workspaces Across Guildford and Surrey
At Rinnovo, we specialise in designing and delivering high-quality commercial interiors that elevate your brand, boost productivity, and make a lasting impression. Whether you’re refurbishing an existing space or starting fresh with a new build, our team will guide you from concept to completion.
Why Choose Rinnovo for Your Commercial Fit Out?
We bring years of experience and local insight to every commercial project in Guildford and the wider Surrey area. Our tailored approach ensures your workspace works as hard as you do—designed for function, comfort, and future growth.
– End-to-End Fit Out Service
– Specialists in Office, Retail, Healthcare & Hospitality
– Local Knowledge of Planning & Building Regulations
– Fast Turnarounds with Minimal Disruption
Our Commercial Fit Out Services Include:
Workplace Consultancy & Space Planning
– Strategic layouts to improve collaboration, efficiency, and wellbeing.
Interior Design & Concept Development
– Mood boards, 3D renders, and sample finishes to visualise your future space.
Full Build & Refurbishment Works
– From structural changes to surface finishes, everything is managed in-house.
Electrical, Data & Lighting Installations
– Smart power layouts, energy-efficient lighting, and IT-ready infrastructure.
Partitions, Ceilings & Flooring
– Bespoke partitioning, suspended ceilings, and hard-wearing commercial flooring.
Furniture Procurement & Assembly
– We source and install high-quality, ergonomic furniture suited to your sector.
How Long Does a Commercial Fit Out Take?
The duration of a commercial fit out in Guildford typically ranges from 4 to 12 weeks, depending on the size, scope, and complexity of your project. Here’s how we break it down:
1. Discovery & Design Stage
We begin by understanding your business needs, team structure, and vision for the space. We’ll then provide layout plans, style concepts, and visuals to help you make confident decisions.
2. Approvals, Scheduling & Procurement
We take care of planning permissions (if needed), order all materials and furniture, and coordinate trades to ensure a seamless build schedule. For larger projects, this stage may include landlord approvals or building control submissions.
3. On-Site Fit Out
This includes demolition (if applicable), mechanical & electrical works, installation of partitions, ceilings, floors, and decoration. We work to strict health and safety standards and maintain clean, professional sites—minimising disruption, especially for live environments.
4. Final Touches & Handover
We take care of the final finishes, deep cleaning, and final snag list. You’ll receive a fully operational workspace, ready for immediate use.
We provide a clear timeline and project schedule before work begins and keep you updated throughout. Our project managers work closely with you to ensure the fit out is delivered on time and within budget.
